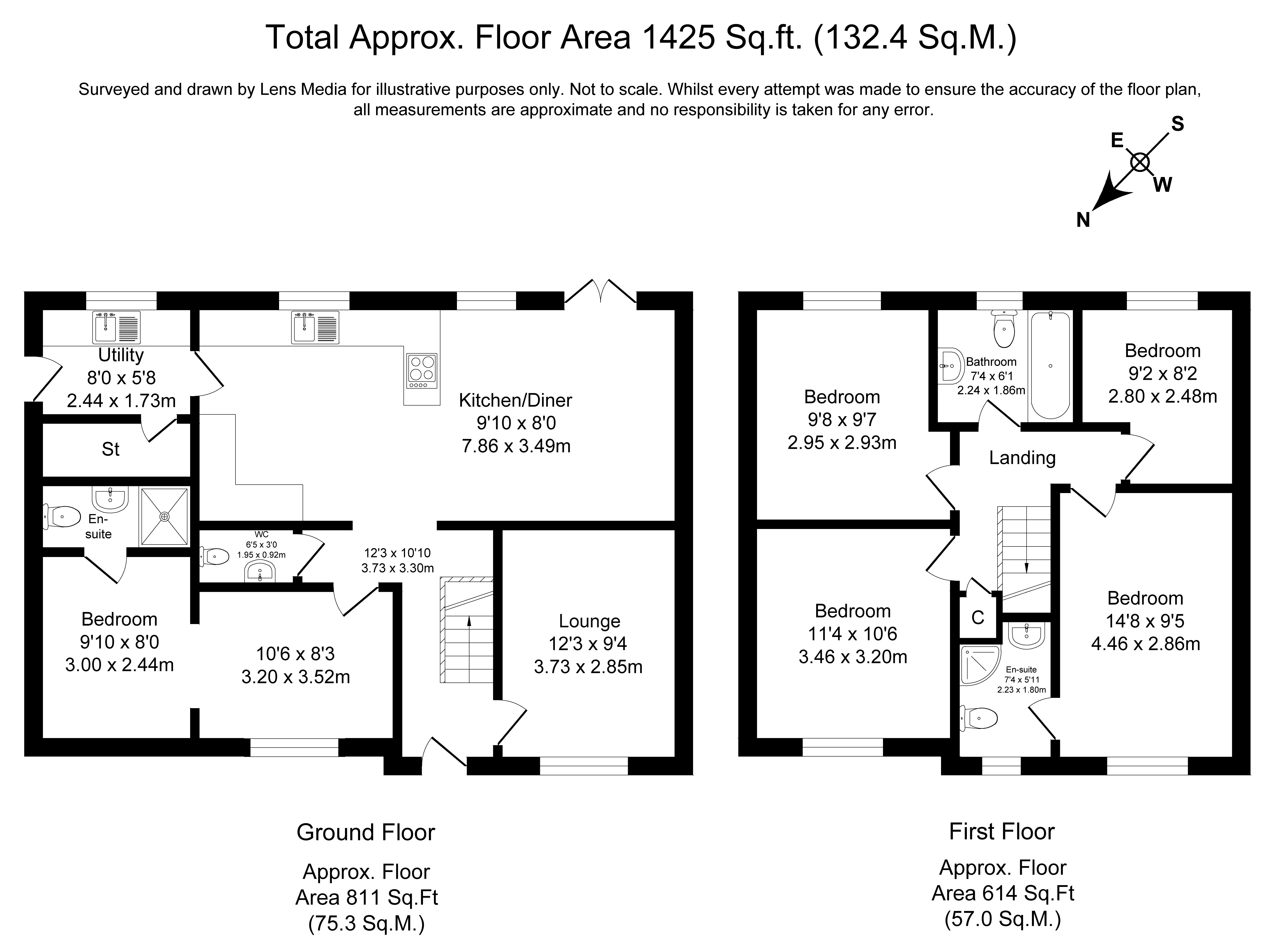Spring Meadows, Clayton Le Moors, Accrington, Accrington, BB5
Key Features
- Beautifully presented detached family home
- Generous plot in an elevated position on a popular residential development
- Four to five bedrooms
- Driveway for multiple vehicles
- En suite to master bedroom
- Modern fitted kitchen with open plan layout
- Fully boarded loft with lighting proving extra storage
- Converted garage with en suite
- Expansive south facing rear garden
Full property description
Upon arrival, the property is set in an elevated position, giving it an excellent presence and enhancing the curb appeal. External inspection reveals a spacious driveway providing off-road parking for multiple vehicles, alongside a well-maintained lawned front garden. To the rear, an expansive garden awaits, beautifully landscaped with a stunning porcelain patio area and additional decked seating area, perfect for outdoor entertaining and relaxation.
Stepping inside, you are welcomed by an inviting entrance hall, providing access to a cozy lounge—an ideal space for relaxation and unwinding. Adjacent to the lounge is the converted garage, currently utilised as an additional reception room and games room, but offering the flexibility to serve as a fifth bedroom with its own modern, en suite shower room adjoined.
At the heart of the home is the modern fitted kitchen. Flooded with natural light, it boasts sleek countertops, stylish wall-mounted and low-level units, and a stunning breakfast bar. The open-plan layout enhances the home's flexibility, offering a spacious dining area or additional reception space that overlooks the beautifully landscaped rear garden. Just off the kitchen is a fully equipped utility room and convienient downstairs W/C.
Ascending to the first floor, you will discover four generously sized bedrooms, making this an ideal family home. The master bedroom is a private retreat, complete with an en suite bathroom that adds a touch of luxury to the homeowner’s daily routine. Completing the first-floor accommodation is the well-proportioned family bathroom, featuring a modern three-piece suite finished in white.
Energy Performance Certificate (EPC)

Try our calculators
Mortgage Calculator
Stamp Duty Calculator
Similar Properties
-
Blackburn Road, Rishton, Blackburn, Blackburn, BB1
Sold STC£350,000 Offers Over
5 Bedrooms3 Bathrooms3 Receptions -
Shear Bank Gardens, Blackburn, Blackburn, BB1
Sold STC£400,000 Offers OverThis neutrally decorated, semi-detached property offers ample space with five generously proportioned bedrooms, two elegant reception rooms with...5 Bedrooms3 Bathrooms2 Receptions


































