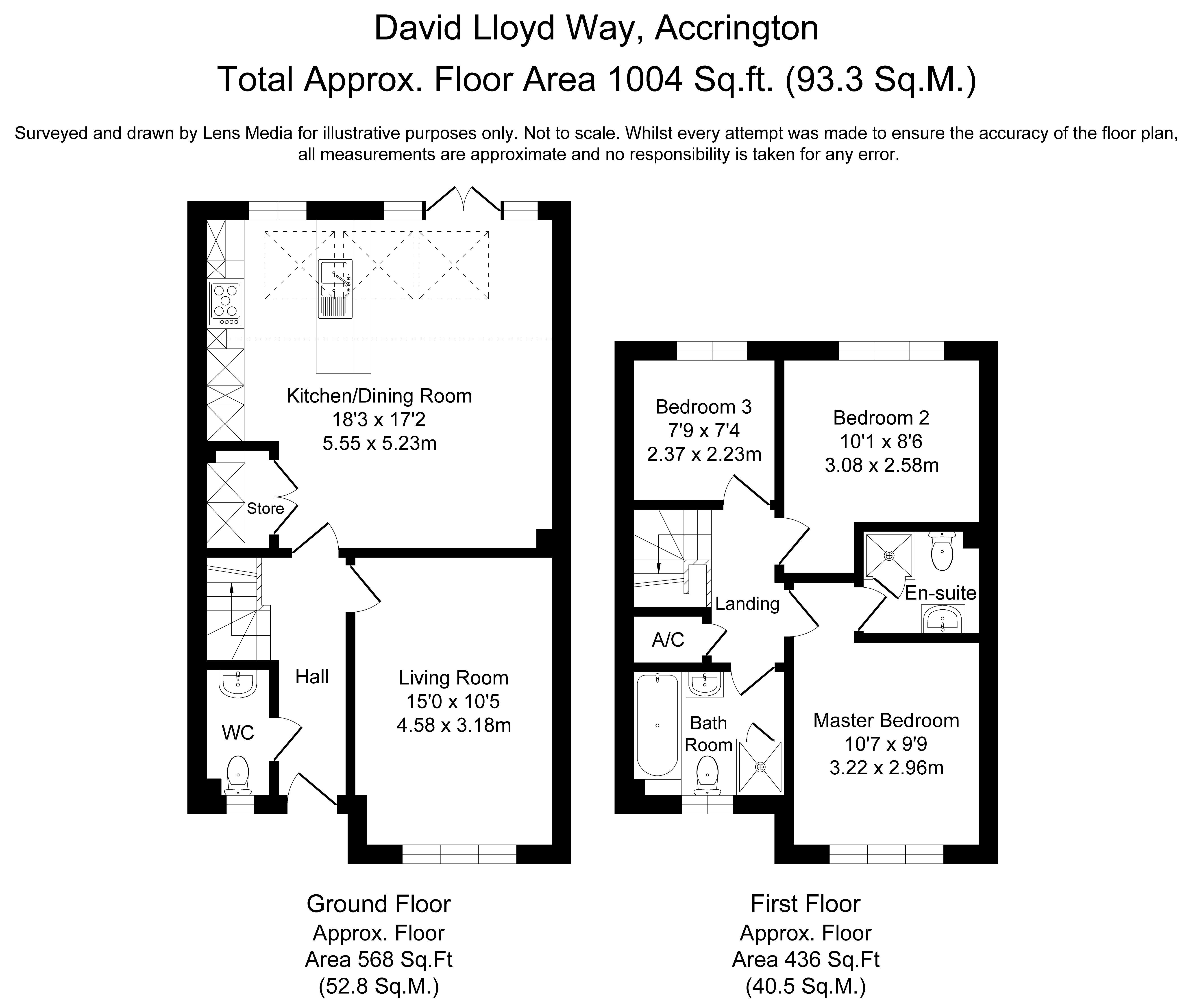David Lloyd Way, Accrington, Accrington, BB5
Key Features
- Detached family home
- Popular residential location
- Generous corner plot
- Driveway for multiple vehicles
- Open plan kitchen
- En suite bathroom off master bedroom
- Ideal for growing families
- Close to local amenities
Full property description
Stepping inside, the property welcomes you through an inviting entrance hall, which leads into a tastefully decorated living room, offering a comfortable space for relaxation. Off the hallway, there is a convenient downstairs WC for added practicality.
Beyond is the heart of the home—a stunning open-plan kitchen and dining space, flooded with natural light via the skylight. The kitchen itself is well-appointed with sleek countertops, stylish low-level and wall-mounted units, providing both functionality and modern design, while the adjoined reception space offers flexibility as additional living or dining space overlooking the expansive rear garden.
Heading upstairs, you will discover three well-proportioned bedrooms, perfect for larger families or accommodating guests. The master bedroom is a private retreat for the homeowner, complete with its own en suite bathroom for added luxury and comfort. The family bathroom, which services the additional two bedrooms, features a modern three-piece suite, finished in white for a clean, contemporary feel.
External inspection reveals a spacious driveway, a garage, and additional parking in front of the house, providing ample off-road parking for larger families and guests alike. To the rear, you will discover an expansive, easy-to-maintain garden, featuring an Indian stone flagged patio area and artificial grass.
Energy Performance Certificate (EPC)

Try our calculators
Mortgage Calculator
Stamp Duty Calculator
Similar Properties
-
Walmsley Avenue, Rishton, Blackburn, Blackburn, BB1
Sold STC£250,0003 Bedrooms1 Bathroom2 Receptions -
Brantfell Drive, Burnley, Burnley, BB12
Under Offer£250,000 OIROThis detached bungalow, featuring three bedrooms, a light-filled kitchen, and a garage, offers great potential for personalization and is ideally...3 Bedrooms1 Bathroom1 Reception -
The Old Stables Stanhill Lane, Oswaldtwistle, Accrington, Accrington, BB5
For Sale£295,0003 Bedrooms2 Bathrooms2 Receptions





























